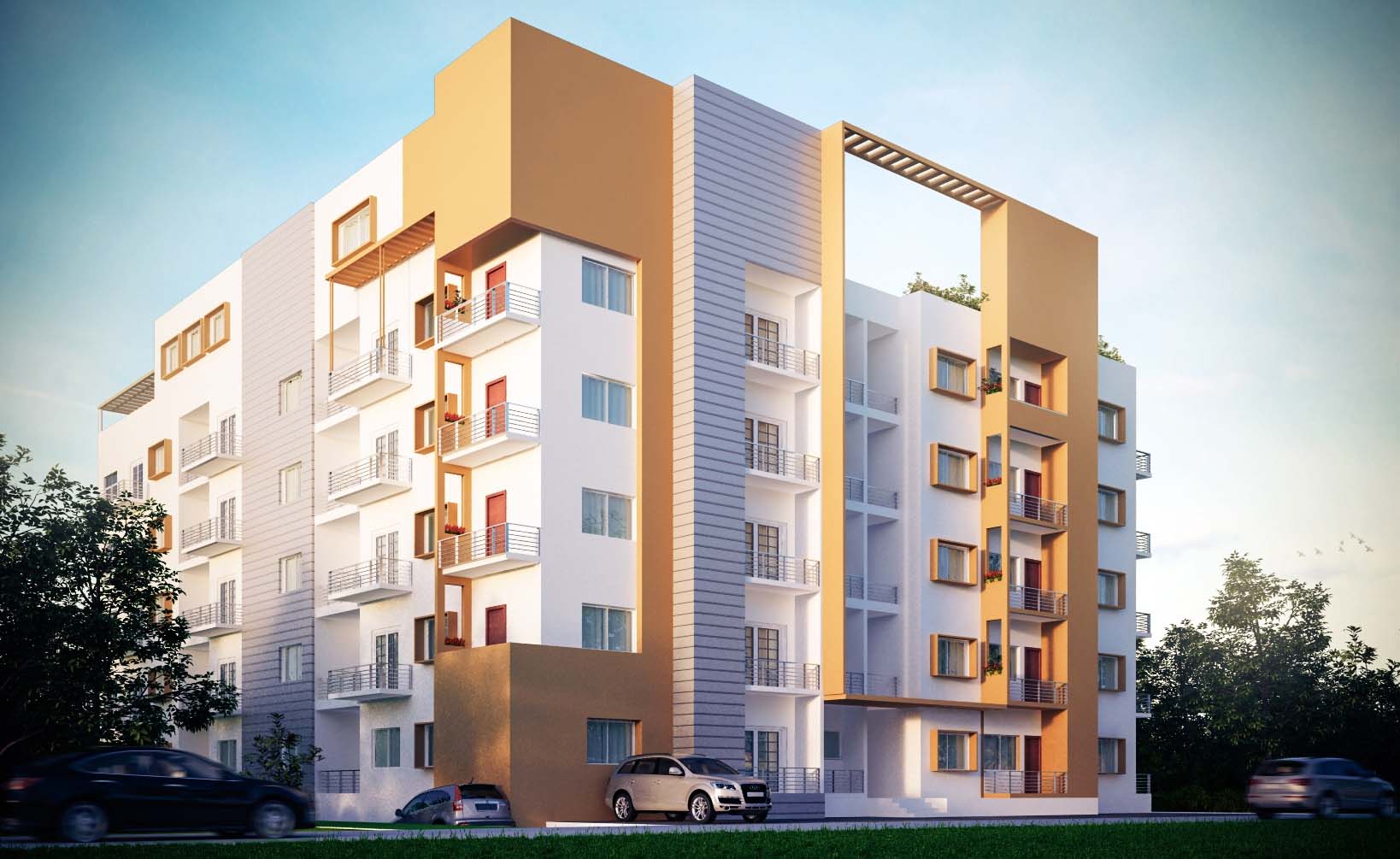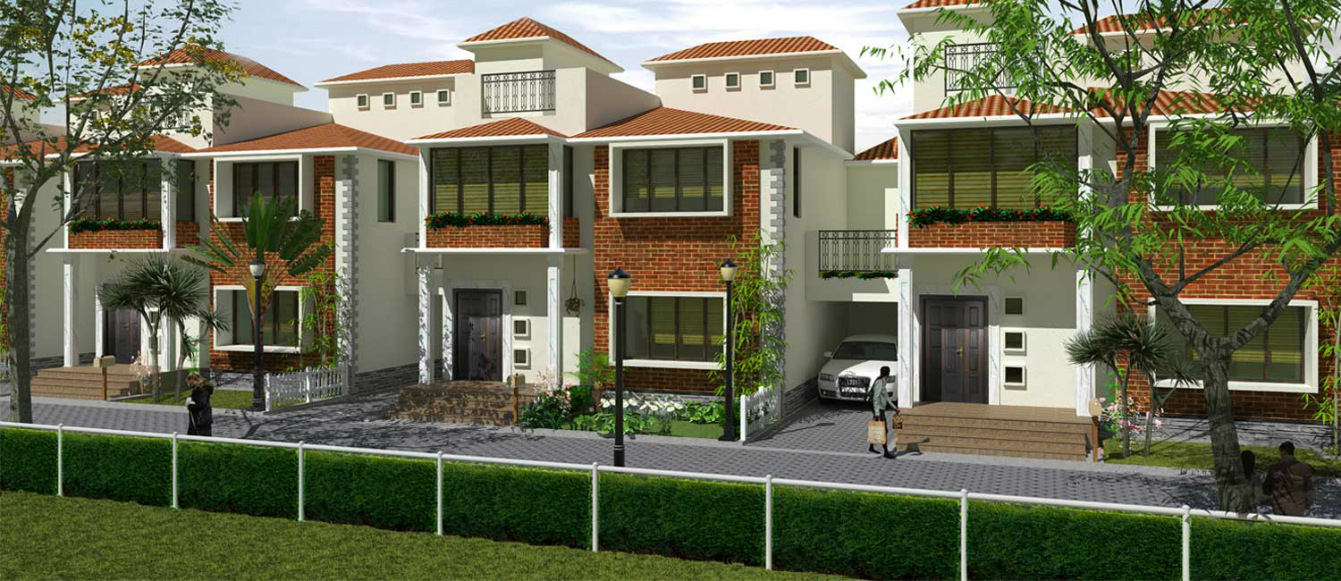Samruddhi Bliss
SCORES

Project score
8
Connectivity score
7.9
Location score
8

Investment score
7.9
Overview
Downloadables
Launch Details
Pre Launch Date : Feb 2014
Project Insight
Possession : Ready to move
Progress from the day of start : Construction completed
Total Land Area : 0.45 Acres
Number of Units : 40
Tower Details : Number of towers:1
Floor Details : 4+Ground
Project Approval : BBMP
Water Facility : BWSSB
Legal
Sanction plan from: BBMP
Completion Certificate (for a constructed property):
Occupancy Certificate (for a constructed property):
Commencement certificate from : BBMP
Bangalore Electricity Supply Company (BESCOM):
Bangalore Water Supply & Sewerage Board (BWSSB):
Outdoor Amenities
Swimming Pool
Outdoor Play Field
Children's Play Area
Basketball Court
Indoor Amenities
Club House
A Well Equipped Gymnasium
Important Amenities
Sewage Treatment Plant
Water Treatment Plat (RO)
Rain Water Harvesting
StructureDoors: : Powder coated Aluminium French doors Main Door : Timber frame and engineered wood shutter for main door Toilet Door : Timber frame and flush door for Bed rooms and Toilets |
FlooringKitchen : Granite counter top Toilets : Hindware/Parryware /Kohler or equivalent quality Sanitary fitting |
False CeilingFalse Ceiling will be prived in all the bathroom : Dadoing till ceiling in toilets DADO : Dadoing till 2ft above counter in kitchen |
KitchenGranite counter and Sink : SS Sink |
PaintingInternal Walls & Ceilings : Internal finishes will be Lime pumed (Niru) Plastering with Plastic emulsion paint External finish : External finishes will be of Cement & painting |
Toilets: CP Fittings & AccessoriesChromium Plated Fittings : Jaquar/ Kohler or equivalent quality for CP fittings |
Electrical Outline Specification2 BHK Flat : Open planningLiving area and master bed room have balconies Parking facility 1 car park for each unit 3 BHK Flat : Open planningLiving area and master bed roomhave balconies Parking facility 1 car park for each unit 3 BHK Pent House : Living area and master bed roomhave balconies Concealed PVC conduits with Copper wiring : Combination of CPVC & GI pipes for plumbing lines Modular Switches of reputed make : Modular switches |
Home AutomationThe Home Automation System also Controls Lighting, Lighting Sensors and Automated Curtain Operations : Power back-up for lighting for each unit |


